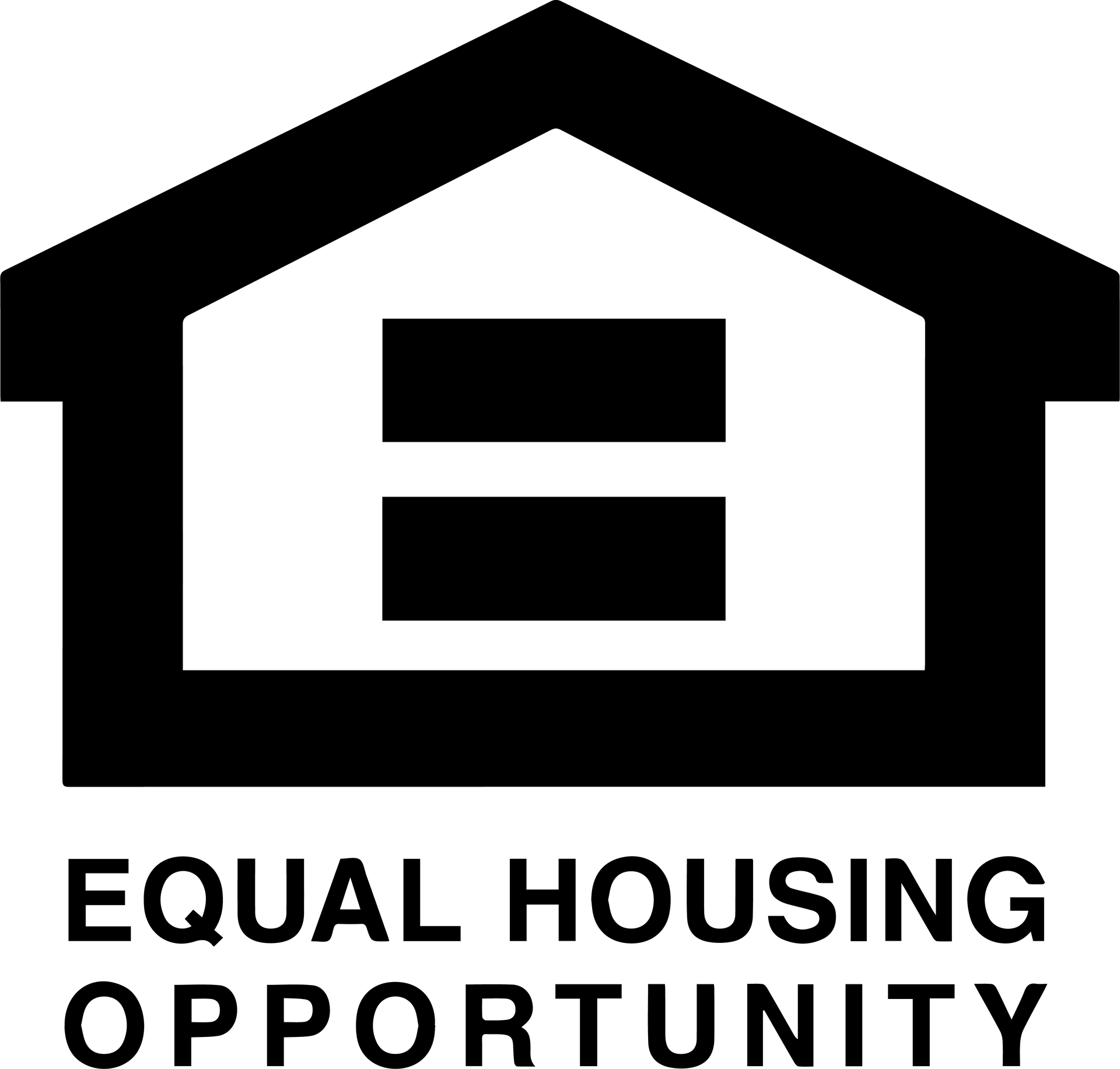604 Highpoint Rd, Normal, IL 61761
604 Highpoint Rd, Normal, IL 61761
604 High Point Road Home
The upper level of this bi-level home includes a kitchen with a microwave and dishwasher, dining room, living room, three bedrooms, and 1 1/2 bathrooms. The dining room opens to a large deck overlooking the backyard. The lower level includes a large family room with a gas fireplace, bonus room, and utility room. The home has central air conditioning and washer-dryer in the unit. It includes a large one car attached garage. The property is conveniently located near Jewel-Osco and within the Unit 5 School District.
* Photos and floorplans shown may not represent all units within the building. * Additionally, any furnishings shown may not represent the specific furnishings included with the unit, if any.
* Photos and floorplans shown may not represent all units within the building. * Additionally, any furnishings shown may not represent the specific furnishings included with the unit, if any.
Contact us:




























